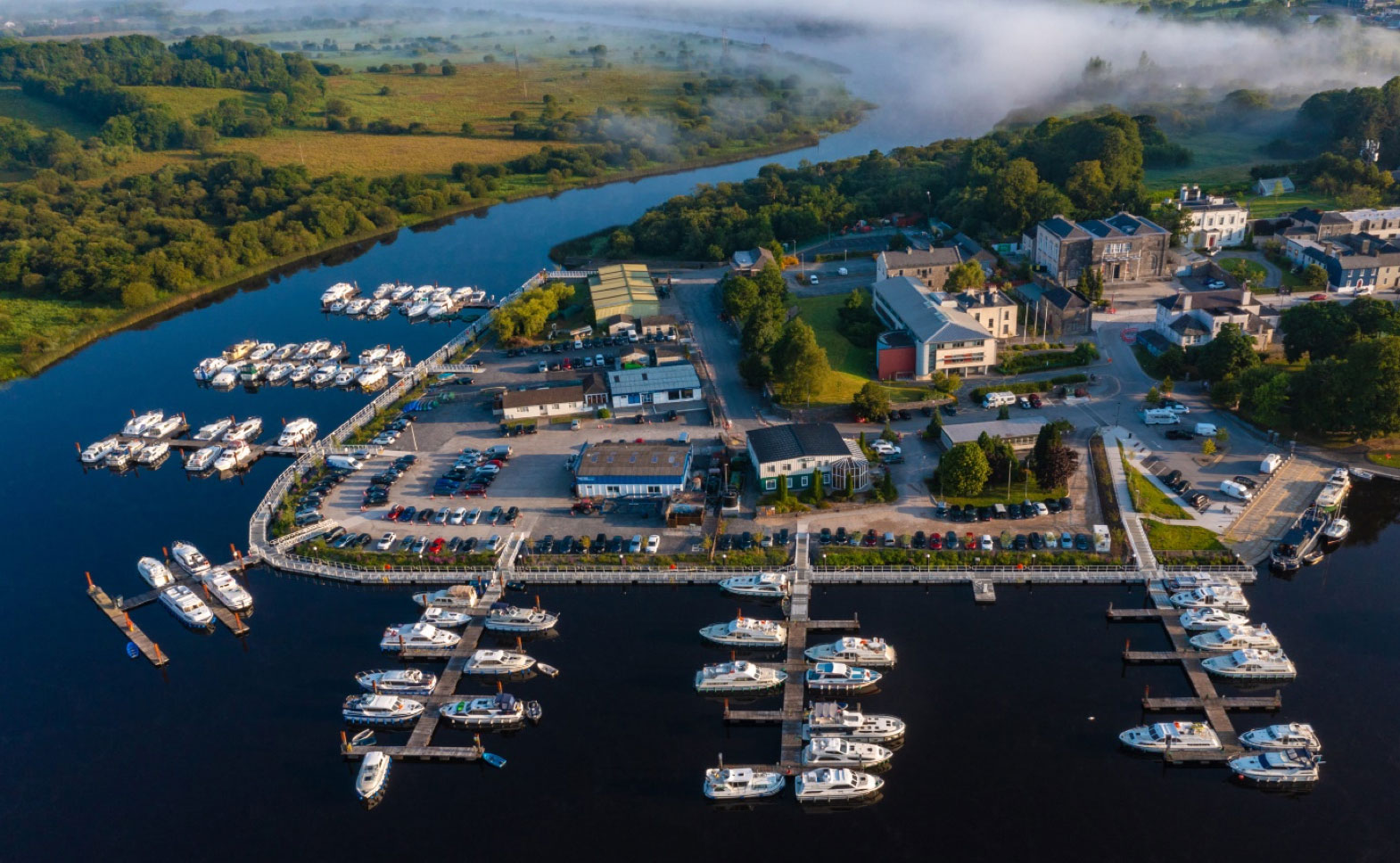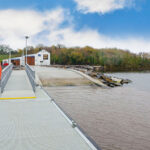
Company Profile
Download our company profile to see of our services and how we work.
Let’s Start Work
Together
To discuss your project feel free to contact us. We will get back to you with 1-2 business days or just call us now.
About Project
Leitrim County Council has recently improved shoreside access to its Carrick on Shannon public marina, replacing its existing fixed boardwalk with a new 340m long by 2.4m wide floating walkway.
Working directly for our Client Leitrim County Council, Deane Public Works Ltd designed & installed the new infrastructure, which includes a 3m wide fuel berth and eight access gangways with lifebuoy housings and safety ladders, all anchored in place by a new piled mooring system.
This work was carried out alongside our specialist subcontractors Inland and Coastal Marina System and Thermal Image lighting.
Wrapping around the entire length of the marina site, the public boardwalk now connects the quay side to the access road and car park, allowing users to enter the marina via a new gangway on the eastern side, and exit on the northern side.
The boardwalk will provide a new walking route along the waterfront for both locals and visitors and new access for users of leisure vessels which cruise along this section of the River Shannon, boosting the tourist industry which plays a major role in Carrick on Shannon’s economy.



